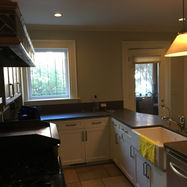top of page

West Newton Street
A master plan is being developed that will phase the complete renovation of this single family brownstone located on a highly desirable block of Boston's South End neighborhood,
West Newton Street Existing Conditions

bottom of page

















